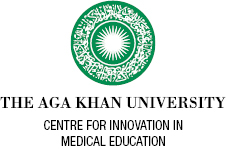Conference and Class Rooms, Pakistan
The Centre is an idyllic setting for educational seminars, conferences and workshops. The best events incorporate the best technology. We bring in state-of-the-art audiovisual equipment to ensure your presentation makes an impact.
The Centre has a large multipurpose education hall, four conference rooms and twenty two classrooms for small group learning. All the rooms are open to flexible seating arrangements to make it more comfortable and inviting, whether you are hosting a workshop, seminar or conference. They can be converted into classroom, theatre style, U-shape and banquet rounds. Internet access via Wi-Fi and floor boxes for electric sockets are available in each room.
Multipurpose Educational HallThe hall uses modern Audio-Visual and Information Technology equipment that adds a new dimension to educational seminars, sessions and workshops, making them more collaborative and connected. The hall has six drop down screens, two high wall mounted display screens, and four wall mounted P.C. screens for video conferencing. Each P.C. screen and drop down screens can be connected to separate laptops. The area is surrounded with an in-built microphone system and camera for focusing upon different angles during any session. The camera can zoom onto any of the speakers anywhere in the room, thus saving time and ensuring all participants feel connected. The advanced AV technology allows us to connect around the world. The hall can accommodate a maximum seating arrangement of 130 participants. It has specially ordered furniture that can be used to make the ambience more comfortable, relaxed and up-close. Furthermore, the flexible sound proof partitions allow the hall to be divided into two sub halls (Hall A and Hall B). The IT equipment includes: Video Conference enabled through direct connect or Zoom Audio Conference enabled Document Camera Touch enable podium screen AV control panel on Podium
|
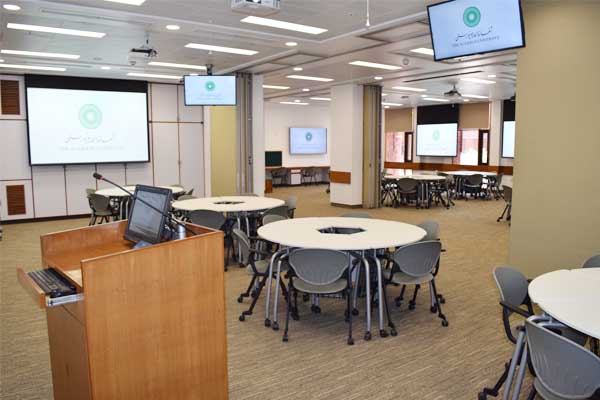
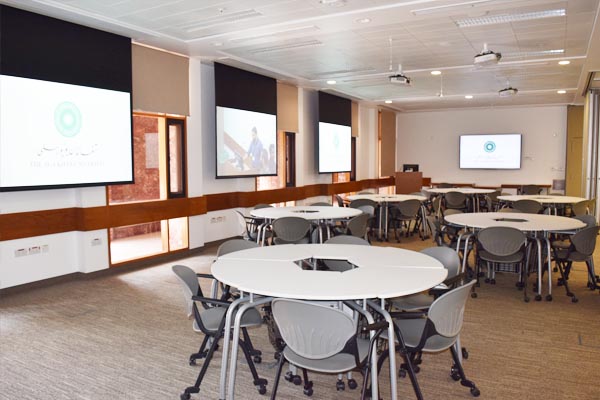
|
Large Conference / Debriefing Rooms
The Centre has three large conference rooms. The rooms have two 70” P.C. screens at one end for video conferencing and a drop down screen at the other end for presentations. Both P.C. and drop down screens can be connected with separate laptops. Each conference room can accommodate between 30 and 40 people. These rooms can be used for presentations, lectures, workshops and debriefing sessions. All the rooms are open to flexible seating arrangements to suit different requirements. The advanced audiovisual technology in the conference rooms allows us to connect around the world.
| 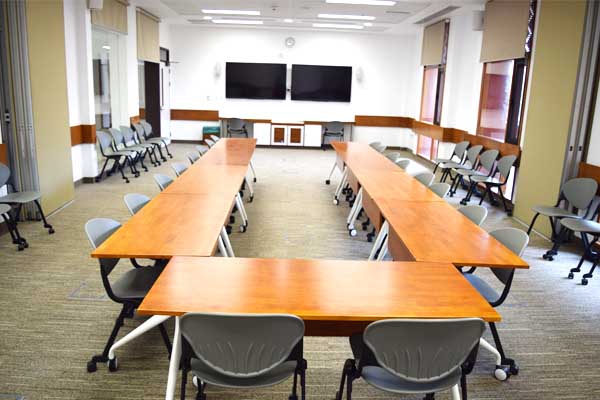
|
Small Conference / Debriefing Room
This is an ideal small room for presentations, debriefing sessions, meetings and group discussions. This room has two 70” P.C. screens for video conferencing and presentations. The room also has advanced audiovisual technology. The space can accommodate between 18 and 20 people, making it useful for small group education, video conferencing, and interactive presentations. The room can also be converted into classroom, theatre style, U-shape and banquet rounds formats.
| 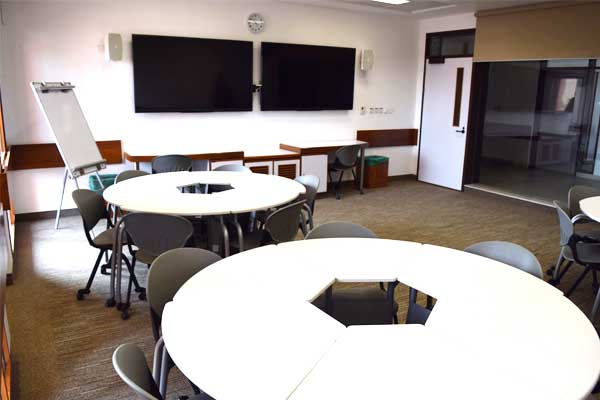
|
Problem-based Learning RoomsThese 11 flexible multi-purpose classrooms can be used for small group learning or problem-based learning sessions. The rooms are equipped with 55'' interactive multiboard from PRESTIGIO an Interactive Flat Panel Displays (IFPD) with Windows PC. These feature an impressive FHD picture, 10 points multitouch, three writing pens, remote control application and driver USB-disk. Cameras are installed for recording sessions. Each room comprises of a clinical bed with a mounted examination light, hand washing sink and sanitizers. This room can accommodate 11 people.
| 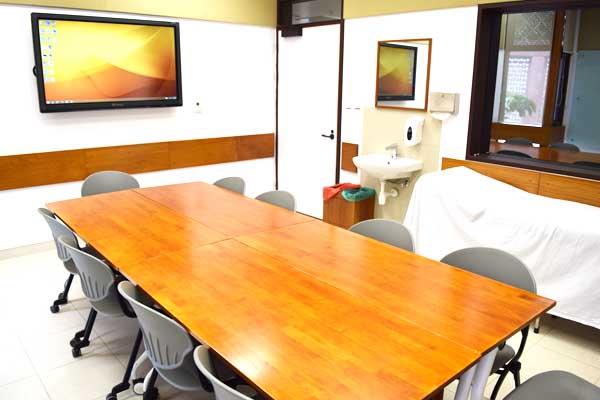 |
Consulting RoomsThere are 11 consulting rooms, which can be used for meetings with standardized patients or practice with task trainers or mannequins. Each consulting room layout is similar to a patient examination room, with a patient bed, mounted examination light, chairs, hand washing sink and sanitizers. These rooms can each accommodate seven people.Sessions in all of these rooms can be audio and video taped for students and professors to view post-sessions, to enhance the learning process.
| 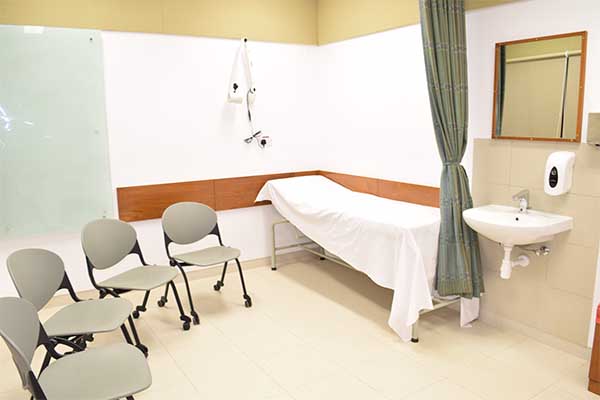
|
Observation RoomsThere are 11 observation rooms in small group learning area. These rooms can be used to control and monitor clinical skills exams and small group learning sessions. The rooms features include: One-way glass to allow observations. Advanced sound system to facilitate communication. Each room has two desktop PCs which can be used to control and monitor clinical skills exams and small group learning sessions.
| 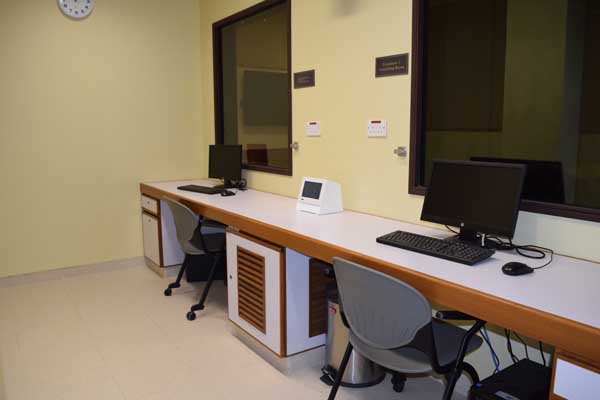
|
Open Learning SpaceThis space is used during the Objective Structured Clinical Examination (OSCE) for students to be briefed about the circuit. It can also be made into a class room or conference room by use of a flexible sound-proof divider. This space can accommodate up to 30 people. Cabinets for equipment storage are also available in this area.
| 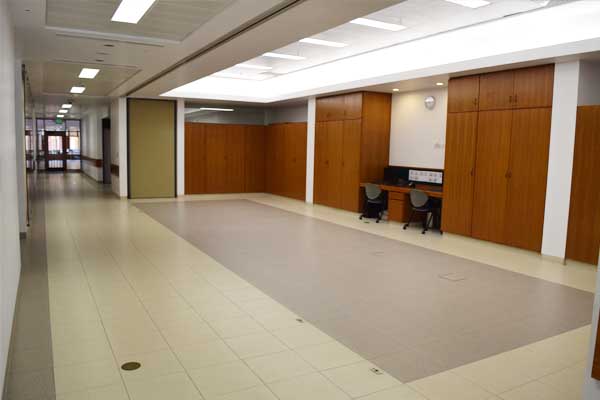
|


